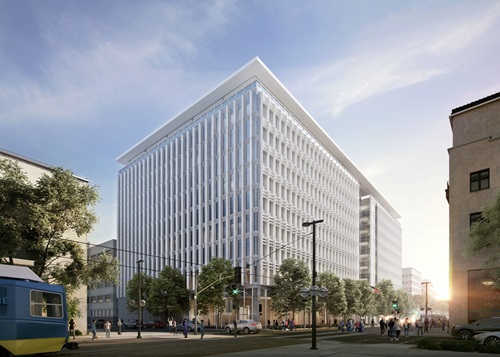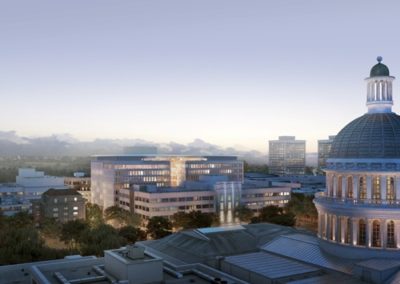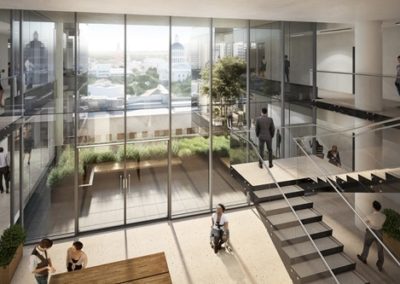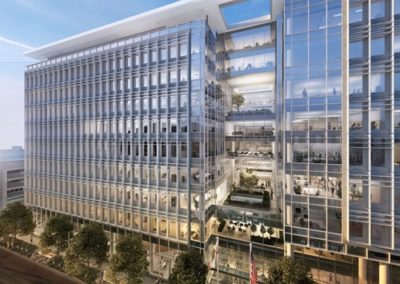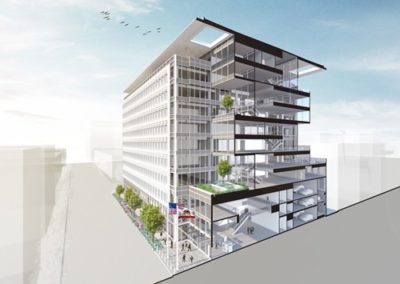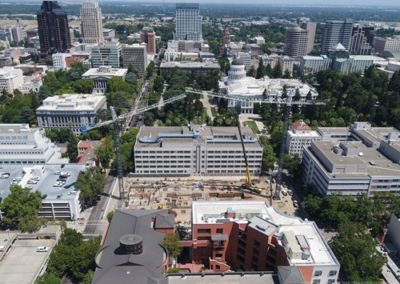Project Highlight
10th and O Street
The building will temporarily house approximately 1,250 legislative and executive elected officials and staff from the Capitol Annex until the new Annex project is completed.
The building will then be jointly used as office space for legislative and executive employees. The 10-story building will be approximately 472,600 gross square feet and incorporate function space for committee hearings, caucus meetings, general meeting rooms and Legislative and Executive Branch offices, with integrated parking.
As one of the most sustainable state office buildings to house elected officials in the country, with the goal of LEED Gold, the building will feature low water use fixtures, a high-performance building facade, materials with high recycled content, day-lighting within office suites, native vegetation on the surrounding site and terraces, as well as LED lighting throughout.
Upon completion, the 10th & O Street building will be Zero Net Carbon. The building will achieve Zero Net Energy through energy efficiency and offsite power generation via a historic agreement with SMUD. At the center of the building or the “heart”, occupants will find double-height great rooms with open, interconnecting stairs that will serve as zones for social interaction and activation for the users of the building. Adjacent to these great rooms are roof terraces with views of the surrounding city of trees and the State Capitol. CEL is providing all aspects of special inspections and material testing services.

